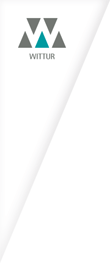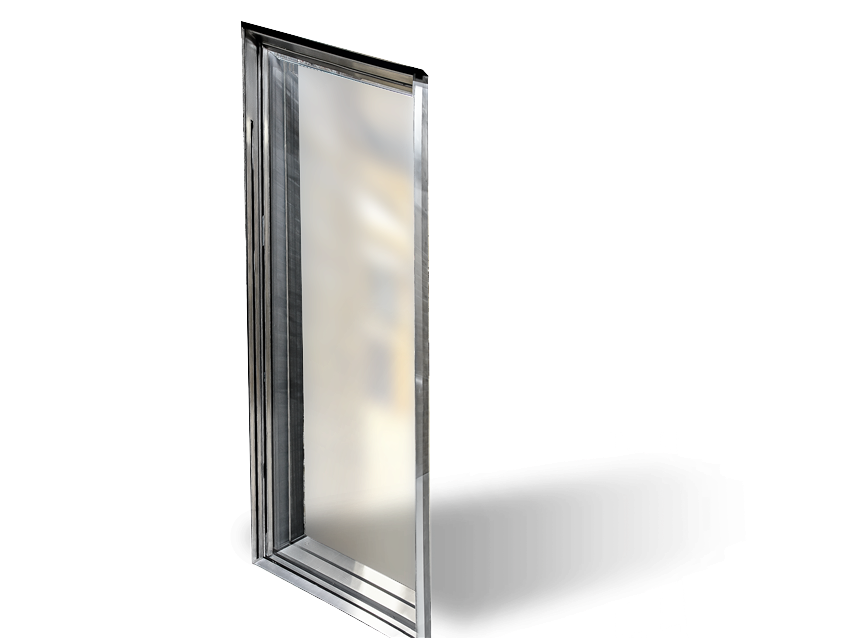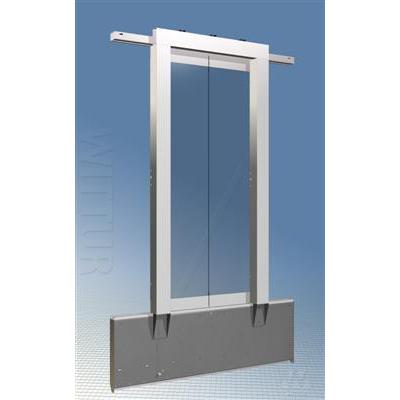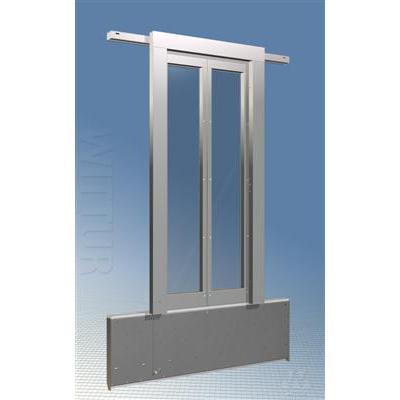Nettuno is designed from the start with underdriven panels.
This special execution lightens the design of panoramic elevators with glass panels or glass-framed panels. It achieves a higher aesthetic harmony and accounts for a clean shaft appearance with almost no visible mechanical component.
Advantages:
This special execution lightens the design of panoramic elevators with glass panels or glass-framed panels. It achieves a higher aesthetic harmony and accounts for a clean shaft appearance with almost no visible mechanical component.
Advantages:
- Ideal solution for prestigious and panoramic installations in aesthetical architectural projects
- Guarantee of an aesthetical and functional continuity between landing and car floor
- High aesthetic impact with full-glass frames for a totally panoramic system
INSTALLATION
- Mechanism is positioned in the lower side and this opens up a lots of new installation possibilities.
PERFORMANCE
- Safe and smooth operation
MAINTENANCE
- Simplified cleaning and maintenance of the elevator
- Low maintenance level needed
EXECUTIONS
- Fire resistant landing door
- Landing door with sheet panels
- Glass framed
- Full Glass with :
- Visible trims in the top and in the bottom
- Visible trim only in the bottom
- Without any trim (hidden)
- Special executions for inclined elevators
- IP54 on request
- Tempered full glass panels
- Air-Water partial protection with sealing gaskets (optional)
- Headed Sill possible
FINISHES
- Prime finish painted sheet (RAL 7032)
- Stainless Steel
- Anodized Aluminium
- Coloured Aluminium
- Prepainted Aluminium
- Extruded Aluminium
- Plasticized Sheet
- Plastic Laminate
- Hammered paint
- RAL smooth painting
CERTIFICATIONS
- 2014/33/EU
- EN 81-20/50
- EN 81-72
- EN 81-58 E
- EN 81-58 E90 glass framed panels
- EN81-58 E90-E120-EI60
- BS476-22 CLAUSE 8
- UK CA
- China: GB7588.1/2, TSGT 7007-2022
* Certification depends on door execution
Technical sheet
| Elevator Rated Speed | Up to 3 m/s |
|---|---|
| Clear Opening (mm) | 600 - 2000 |
| Clear Height (mm) | 2000 - 3000 |
| C2/Sill Package (mm) | 180 |
| T2/Sill Package (mm) | 270 |
| T3/Sill Package (mm) | - |
| C4/Sill Package (mm) | 270 |
| C6/Sill Package (mm) | - |
| T1/Sill Package (mm) | 180 |
| Full Glass | Optional |
| Framed Glass | Optional |
| EN 81-20/50 | Standard |
| EN 81-71 | - |
| EN 81-72 | Optional |
| EN 81-58 E | Optional |
| EN 81-58 EI | - |
| BS 476 E | Optional |
| GOST 53780/53871 | - |
| Aluminium Sill | - |
| Reinforced Sill | Standard |
| Hidden Sill | - |
| Door Closing | Spirator |
Configurations
Downloads
Please note that this is just a selection of all available documents. You can access all documents from the SERVICES > DOCUMENTS SEARCH AND DOWNLOAD page and all certificates from the SERVICES > CERTIFICATES SEARCH page.
Available documents 12 files
Drawings 444 files
Image gallery













